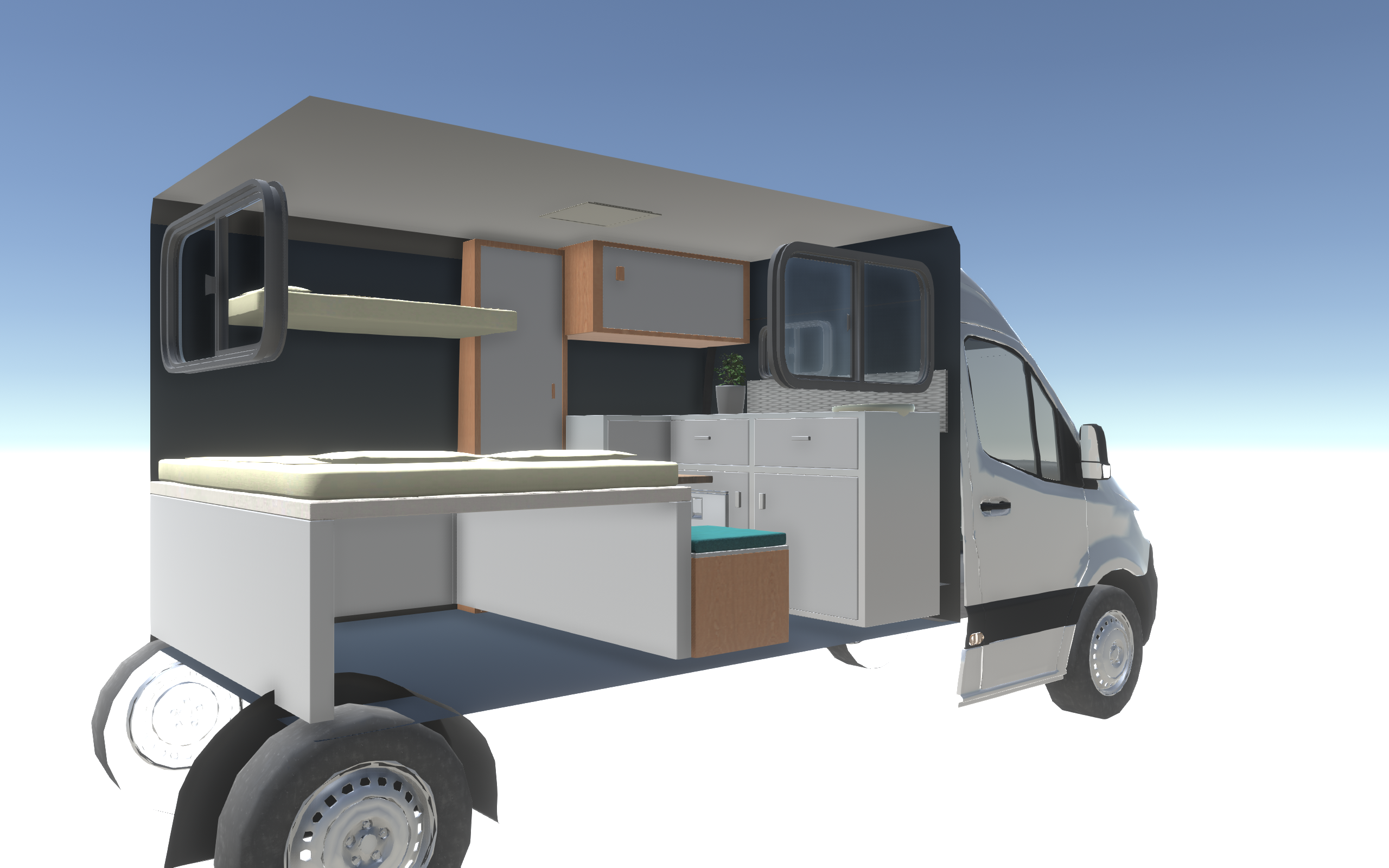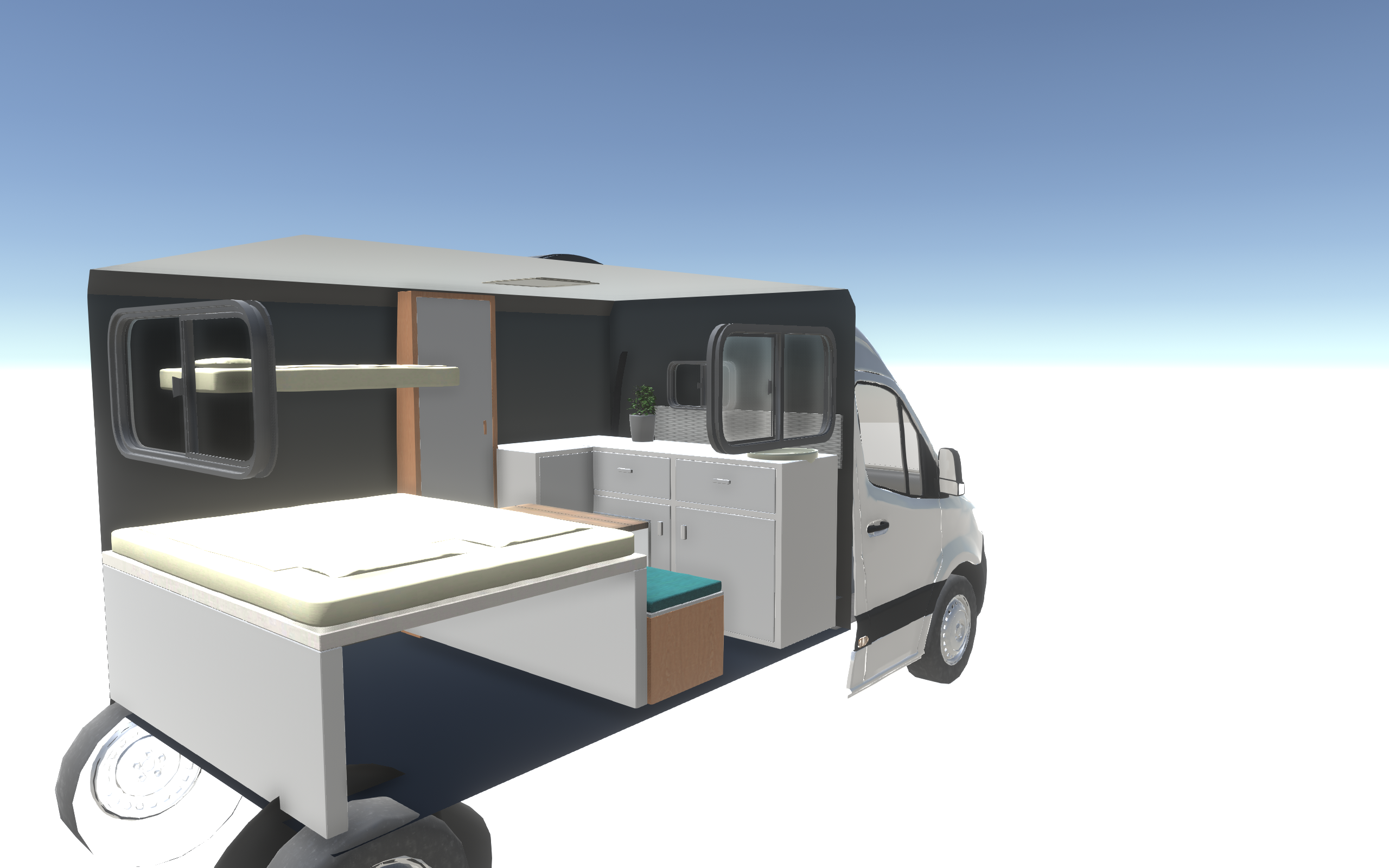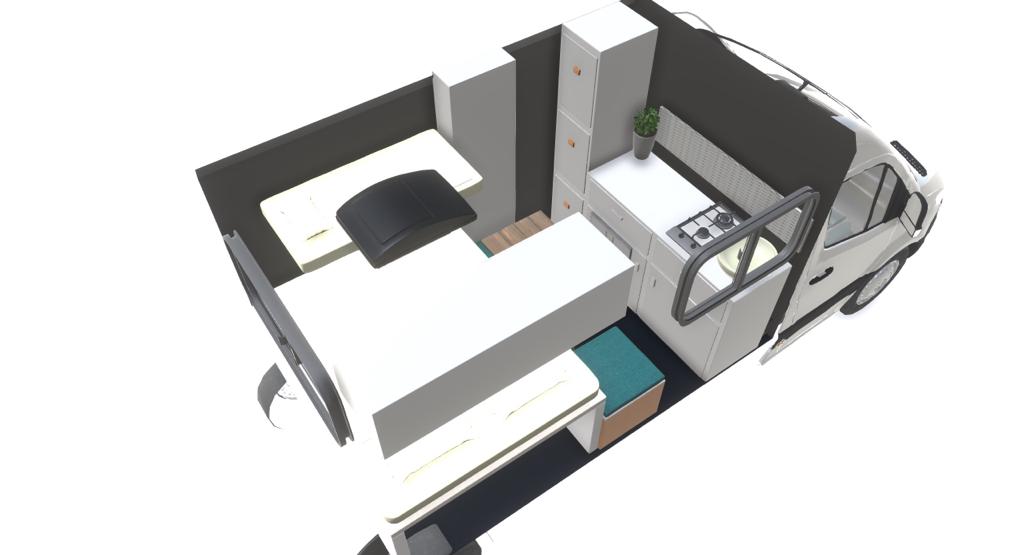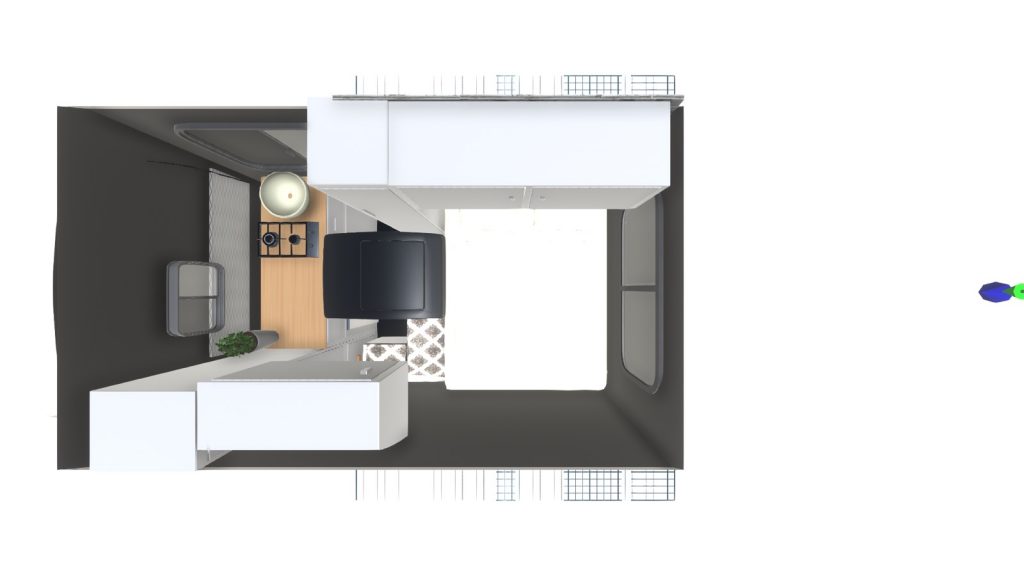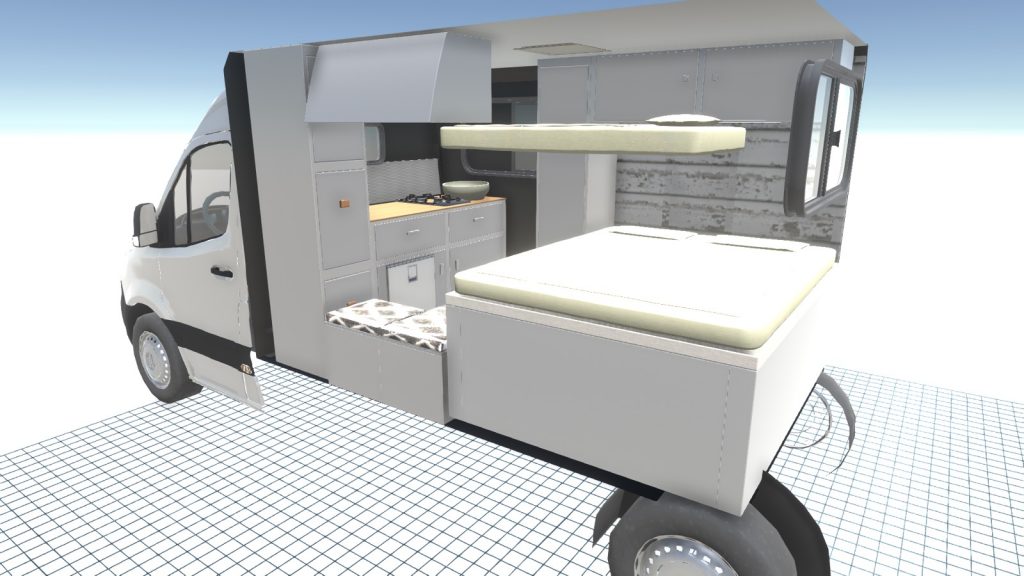MARCH 2021
Deciding on the layout of the campervan is one of the hardest things we had to do. We changed our mind many times on questions such as: do we want a convertible or a fixed bed and do we prefer an open plan or do we want more storage space? Not planning the layout of your van properly will delay the build of your van as everything you decide on in a tiny space is interrelated. A complicating factor was that the van also needs to accommodate a baby, but we never traveled with a baby before. In this blogpost I will explain how we got to the final layout of our van.
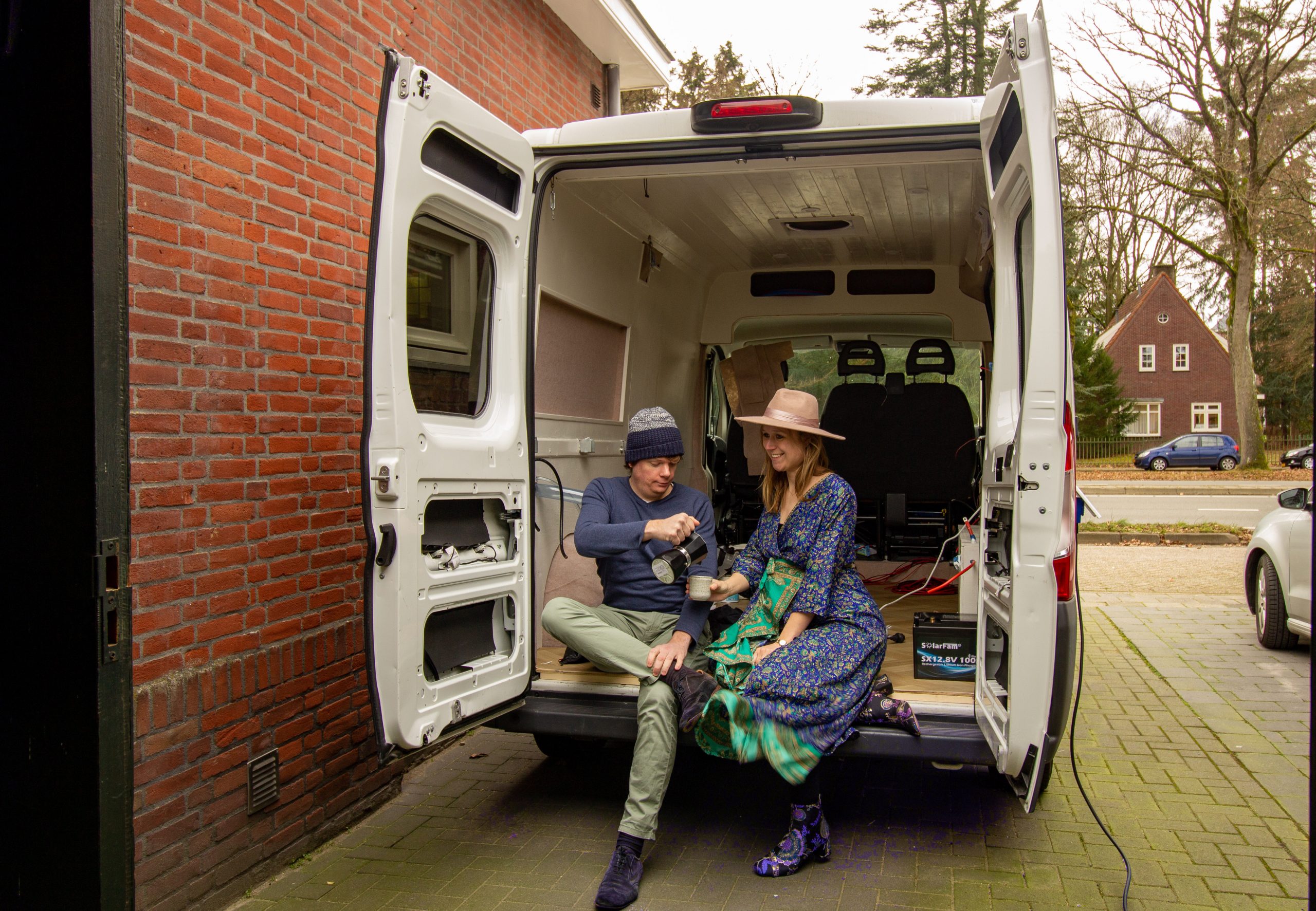
Getting started
You already need to start thinking about the layout of your van before you buy a van, as the size of the van obviously limits the choices you have to make. I wrote a blogpost about why the chose the Peugeot Boxer, which you can find here. We chose a L2H2 sized van, which means we have a cargo area of about 3120 mms by 1900mms that we can use. The cargo area of our van is 1932 mms high. You always lose a bit of space because of insulation and workmanship, so you need to consider that when drawing a layout. It is very important to decide on your layout early on in the process, as the layout influences where you want to pull the electrical wires. You have to know where you need electricity before you can start insulating and building, so not having a good plan will slow down your build. And don’t even get me started on the outside of the van, you also need to decide where you want to put the windows, your fan, your water inflow and your campsite electricity plug in.
Hielke bought a simple van design program in which you could draw up your van in 3D called Vanspace. The program works really intuitively, you can chose your type of van and start inserting cabinets and a bed straight away. It is like you are playing with the Sims again, but then you can adjust the height and size of the furniture to your preferences. We found this really helpful on getting an idea of how your van is going to look like and what will actually fit into the space.
In this blogpost you will see that we still changed layout several times. Depending on how large the adjustment is, you have some flexibility, but not a lot. We decided to change our kitchen layout very lastminute and we discovered that we had space for an extra window. However we couldn’t include an extra window anymore as we had already insulated the van and pulled the wires. So make sure you think of every option before you start your build! As we didn’t have a lot of experience traveling with a van and traveling with a kid, we found it very difficult to decide on having moving space or having storage space in the van, as these don’t go together very well. We chose to create as much storage space as possible instead of making the van seem spacious, light and fancy.
What were our musts in the van?
Fixed bed: We wanted to have a fixed bed in our van, as opposed to a dining area that you could convert into a bed. We would have loved a bigger dining area in our van, but thought it didn’t seem sensible as we also needed a bunk bed for little Huug. During our travels we hope that Huug will go to bed a little earlier than we do, so we can have a glass of wine outside of the van. We do not want to get to the hassle of making the bed everyday and we also don’t want to hit our heads at the bunk bed.
Solar panels: Hielke calculated how many solar panels we needed to put on the roof so we can sufficiently charge a battery to stay off grid for three days if necessary. We will install a little boiler in our van to have hot water to do the dishes and to fill a tub for Huug. We will also install a small fridge, roof fan, lights and some (USB) charging stations.
Heating: We initially didn’t want to install heating in our van, but we discovered that it is a must when you travel with a young kid and want to be able to visit Scotland 😉 Hielke discovered a diesel cooker that is also able to heat your van. The cooker will be connected to the diesel tank of the van, so you do not need to carry gas in your bus for heating or need an enormous electrical set up for electrical heating. On top of that, this cooker saves us a lot of space. It was one of the largest investments we had to do, but hopefully well worth it!
Dress storage: There is one thing that I hate the most when I am on a holiday: ironing! I often ask for an iron in hotels, because I want to iron my dresses. Hielke therefore promised to build me a closet in the van where I can hang some of my dresses, isn’t he the best?
Our first layouts
Below you will find some of our first sketches of our van lay out. Another thing that we found difficult to decide on was where our little seating area would be, we chose to have quite a “luxurious” kitchen and our bed is taking up half the van’s space. We were debating whether to sit opposite each other or create more of a nook (as you can see below). In our different sketches we were always moving around the cabinets or the seating area.
The final layout
We finally decided on the following van layout:
L-shaped kitchen: To have some more countertop space we decided to go with a little L-shaped kitchen. Our sink and stove took up quite some space in the van, so adding the L was necessary to have some space for preparing the food. We didn’t want to compromise too much on the kitchen as we expect to use it a lot when we are traveling with a kid that needs to go to bed on time (as we won’t be in restaurants very late). We are going to use Ikea cabinets, which Hielke is going to adjust so they will fit in the van.
Seating area: We chose to design a seating area with a small retractable table in between the seats. During the day we want to retract the table so we have bit of moving space in the van. We also decided to sit opposite each other. When Huug is a little older we need to find a place for him to sit and we are thinking of a chair that you can hang from the ceiling. Behind my seat there will be a small storage for dresses.
Fixed bed and bunk bed: We designed a bunk bed for Huug in which he should be able to sleep in for at least a few years. The bunkbed will therefore cover the whole width of our own bed. If Huug gets bigger, we hope to have explored Europe sufficiently, so we can sell the van and go backpacking in Asia again.
Garage: Our bed will be about 1 meters high, so we will have ample storage space under our bed. We need to be able to bring a stroller for Huug for example, so we sacrificed space above our heads when we are sleeping 😉 Our fresh water tank, batteries and electric set up are also located under our bed, taking up some more space of the garage.
Toilet: We bought a composting toilet which we will also put under the bed. We will put it on wheels so we can retract it from under the bed.
Below are the final sketches of the lay-out, using an inaccurate color scheme, as we are still deciding on the colors!
